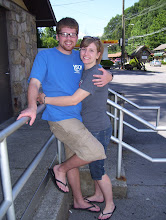So, anyway, although I like decorating more than demolition, I like demolition more than any other part of the remodeling process, especially if it involves ridding ourselves of something ugly. Of course, this project did! Sadly (or gladly?) I wasn't able to help too much with the demo because (a) it's getting really hard for me to carry anything over about twenty-five pounds because I get pretty dang winded and (b) there was all kind of dusty black crud falling from behind the paneling that didn't look too safe to breath, so as soon as we knew that was back there, Kyle banned me from demo.
Phase 1 of the remodel was officially complete Sunday and Phase 2 began on Monday with our Amish crew out to do the work. I'm VERY glad that we don't have to drywall, mud, or sand! It's very dirty, dusty work and I'm not very good at measuring anything. Plus, Kyle got sick this week, so his illness timed itself pretty conveniently. While he's down here recovering, Phase 2 is being completed.
I don't have Phase 2 pictures (I want to wait until it's done), but here's pictures from Phase 1:
 |
| Up the stairs (yes, it does just end with a wall...no landing!). |
 |
| What you saw as you looked over the side of the steps. |
 |
| Walking toward the white panel from the previous picture and looking right... |
 |
| Then left... |
 |
| Going into the small doorway/closet/very small room from previous picture. |
 |
| The people who lived here previously did some horrible bubble insulation in random parts of the upstairs. This was one side of the closet/small room. |
 |
| Oh, and...here's the other side. |
 |
| As you come out of the closet/small room, you saw this. |
 |
| And this is leading back toward the stairs/semi-finished area/bathroom. |
 |
| Tiger loved the pre-remodeled upstairs! He was able to climb into the walls and sleep in the insulation. What a brat! He's going through some withdrawal now, I think. |
 |
| Back door. |
 |
| Bathroom. |
Wanna see what it looked like without the hideous paneling?
 |
| Did they GLUE that paneling onto the drywall? Why, yes. Yes, they did. Grrrrrrrrrr....! And as you can also see from the picture, some of the drywall was put on....BACKWARDS! |
 |
| So as you can see, you sort of feel like you're in a toaster, but it was better insulated overall than we thought, which was a pretty good thing! |
 | ||
 | ||
| Without that weird paneling wall built around the chimney, this upstairs feels so much bigger and much more open! I'm glad we decided to nix it! |
I'll continue to update with pictures just as soon as the other phases are accomplished! Viva summer remodeling!




No comments:
Post a Comment