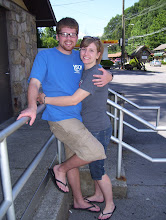So, without further ado, I give you a blog post to begin with.
We have a bathroom upstairs that had a hideous floor. It was a peel and stick floor, which is exactly how we intended to fix the problem. Unfortunately, the previous owners did this horrible black all the way around the perimeter and off-white in the middle. There were flecks of gray and white all throughout the floor...not too pretty. We decided to cover it with a nice, neutral, grayish-brown color peel and stick instead.
 |
| At least the previous owners laid the floor correctly, for all that it was ugly! It made it easy to figure out how many tiles we needed as well as have a guide by which to lay them. |
 |
| Since redoing the floors were always in the plan, we weren't very careful while painting or mudding. |
 |
| The finished product makes the room look a lot bigger, in my opinion. |
We also replaced the toilet seat, caulked, and bought a few accessories for the bathroom, but mostly we're going to leave it pretty plain. Less is more, I think. Below is a picture of the finished bathroom stall. I used metal paint to paint the trim of the shower from gold to silver. We also used this paint four years ago on all our doorknobs throughout the house. Time-consuming, but so worth it!
 |
...the nursery! A few more things to do in there, and I'll post pictures of that someday soon, too. I promise!
All in all, the upstairs remodel is done and I. Am. Glad. It is so worth the final product, though! We didn't use as much of our savings as we originally thought (thank goodness for savings bonds!) and learned a lot along the way, but it makes us appreciate the room that much more. Our cats love it, too! Their food, water, and litter box is upstairs now, so no more basement for them! We constantly hear them running the length of the upstairs and wrestling on the floor. It's pretty cute :)


No comments:
Post a Comment