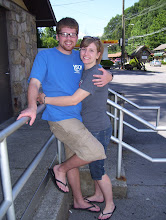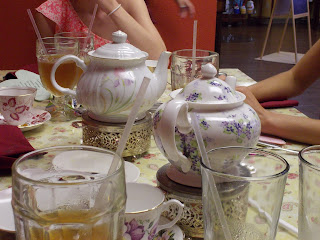Here are some pictures of the occasion (again...sorry I don't have more of my own!):
 |
| My best friend from high school, Jess, who is GETTING MARRIED! |
 |
| Grandmas! |
 |
| Hostess(es) with the mostest! |
Sadly, a lot of my school friends couldn't make it to the shower because everyone was on a stinkin' vacation (can you tell how jealous I am?!). However, I don't want to leave them out because they also contributed tons of gifts after the shower and are super excited for our little addition. I have such great friends :)
Our little girl is so blessed!































